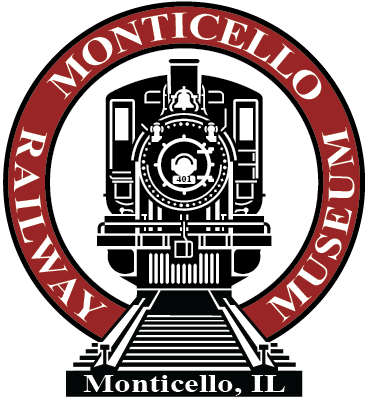Stair Tower Construction
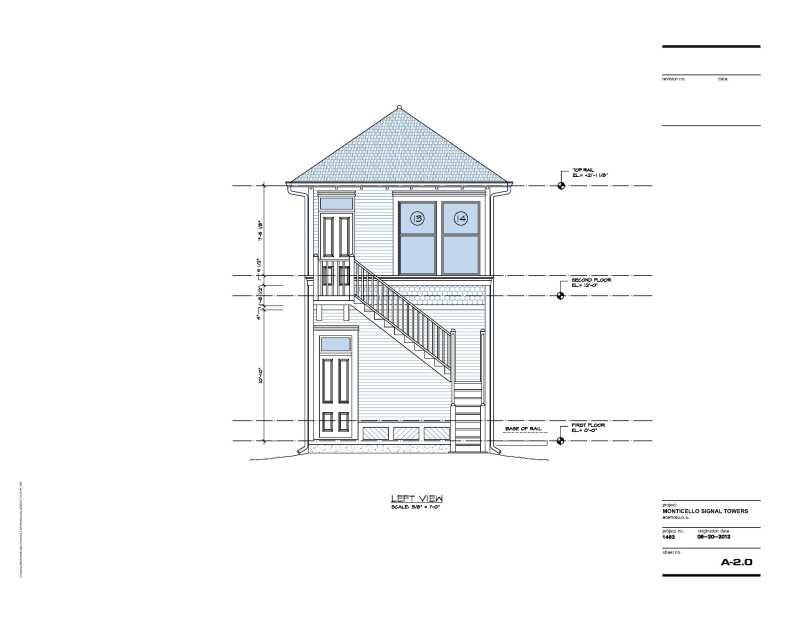
A side elevation
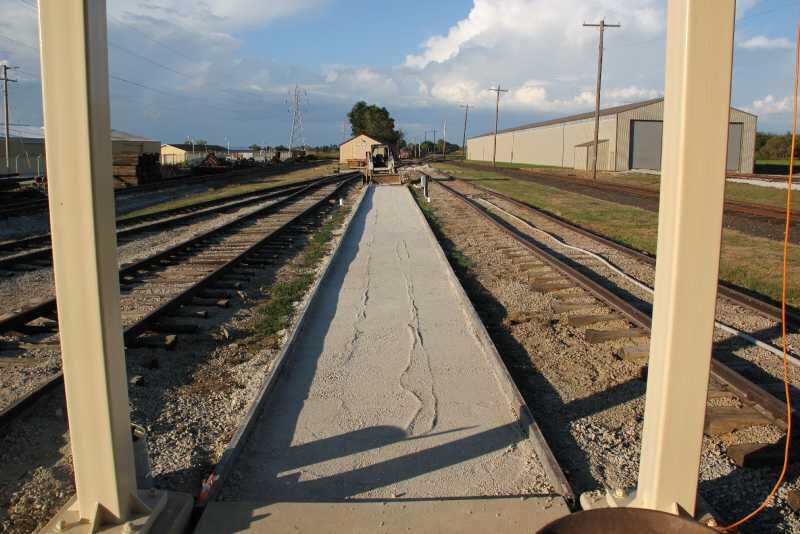
A sidewalk will be extended from the train shed to the new tower location as well as the Rankin Motor car shed and the new car barn
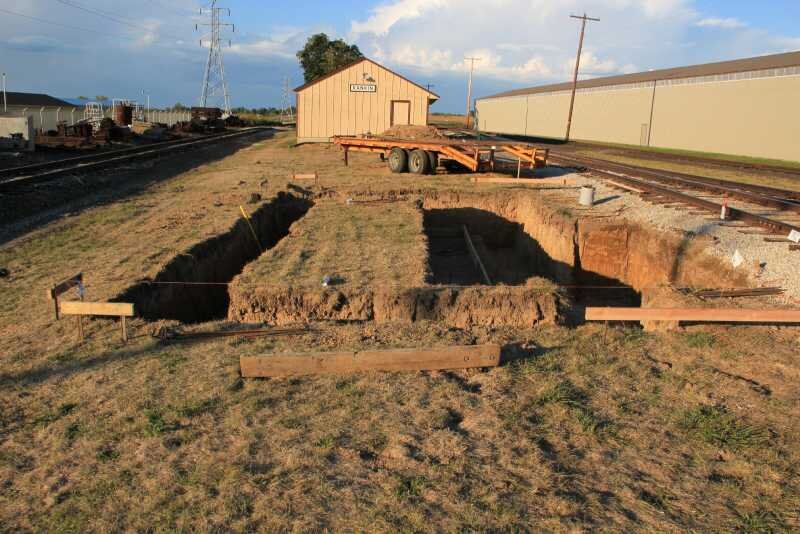
Work on the foundation is starting
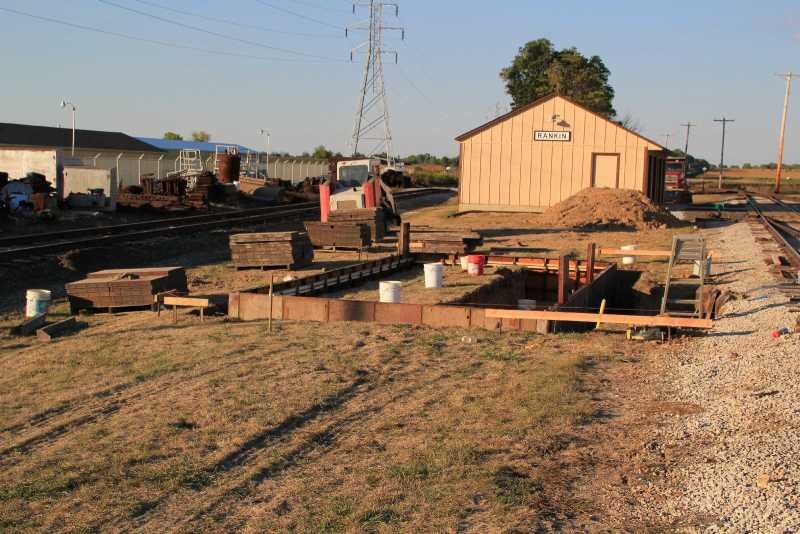
Concrete forms
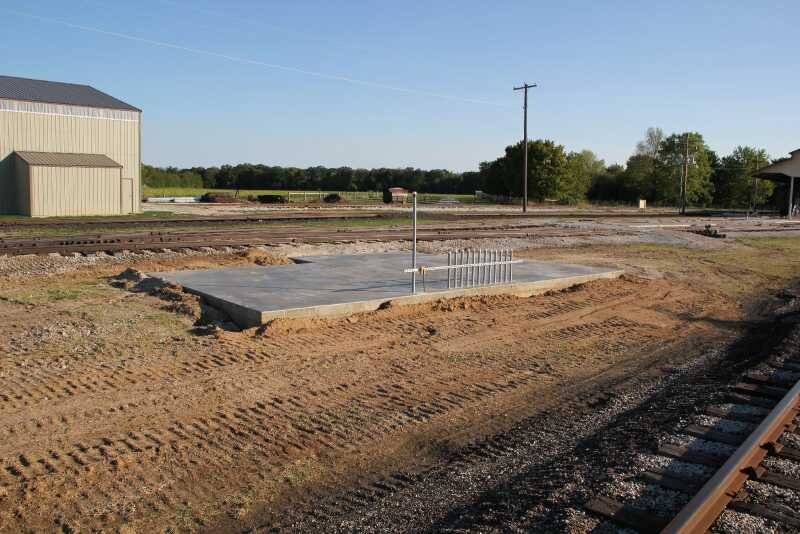
The completed foundation
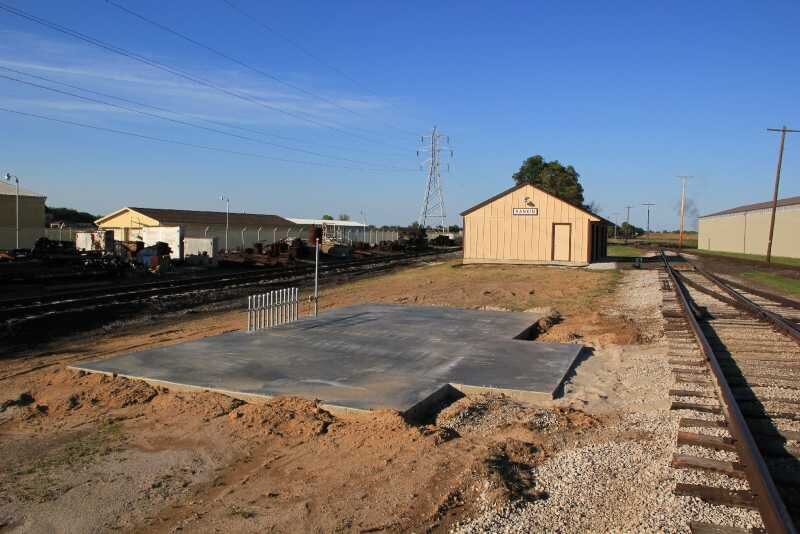
Another view of the completed foundation
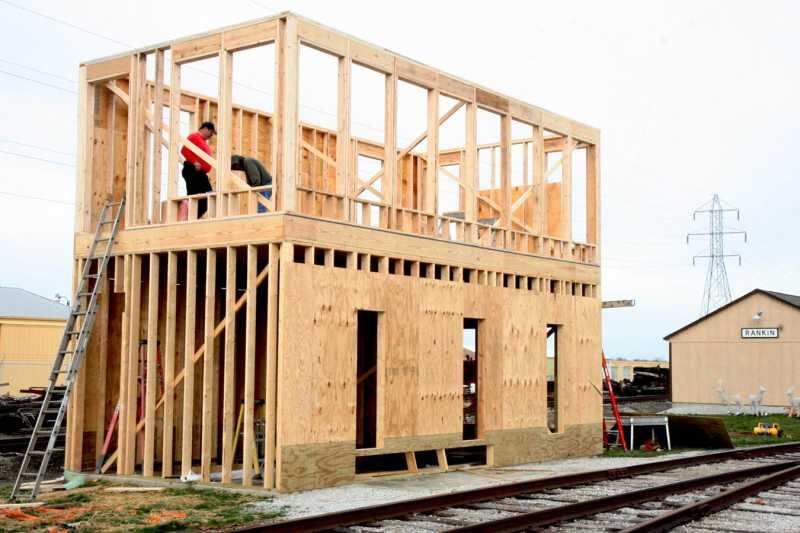
The tower begins to take shape
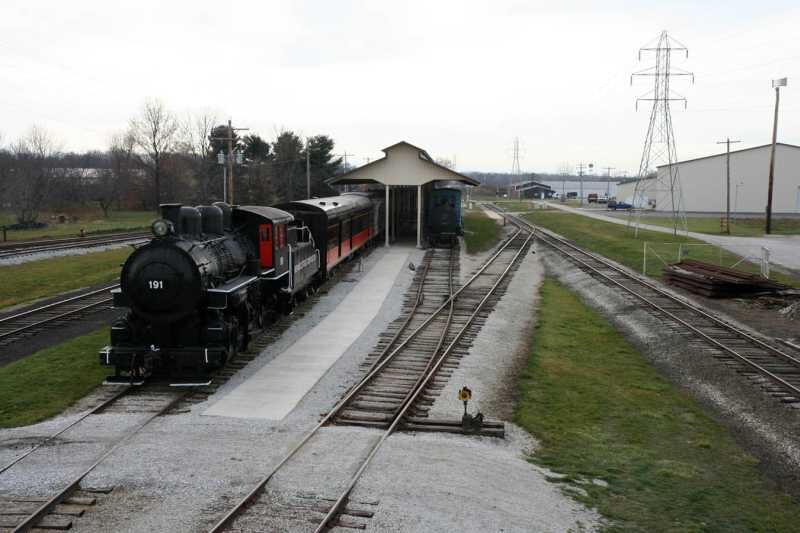
A view from the second floor
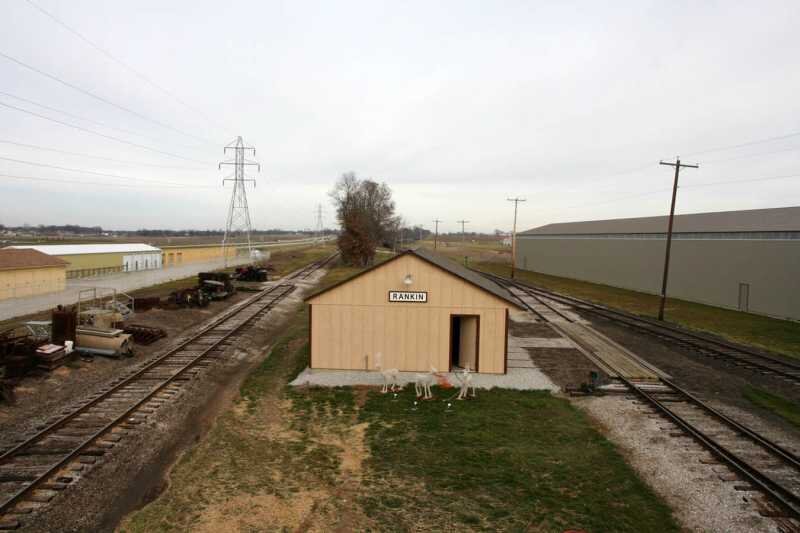
Another view from the second floor
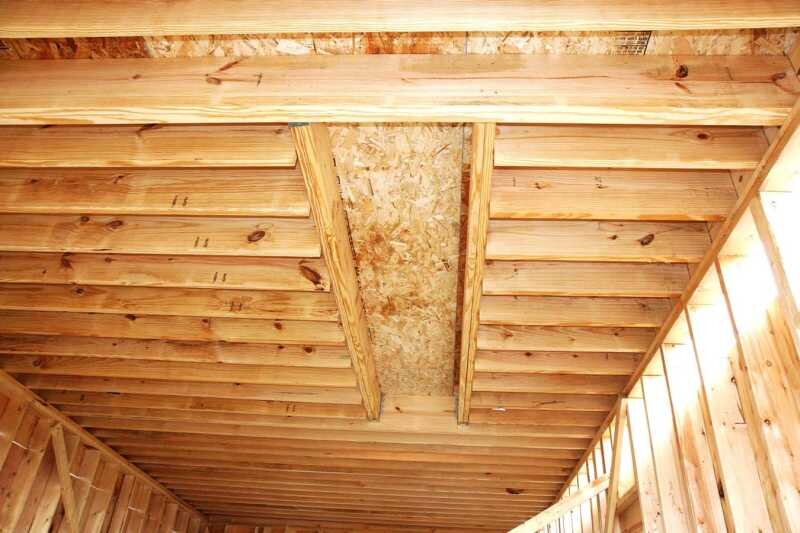
An underfloor view of the additional lumber used to support the lever machine
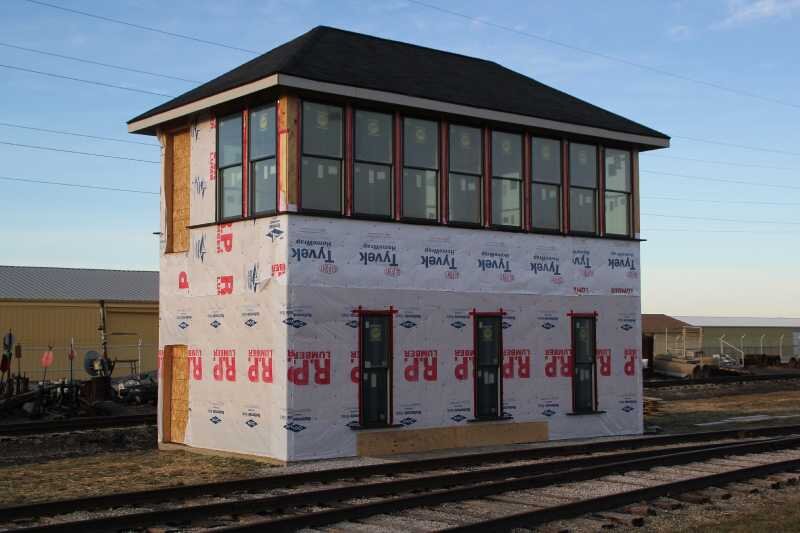
The tower is now closed in so interior work can proceed during the winter months
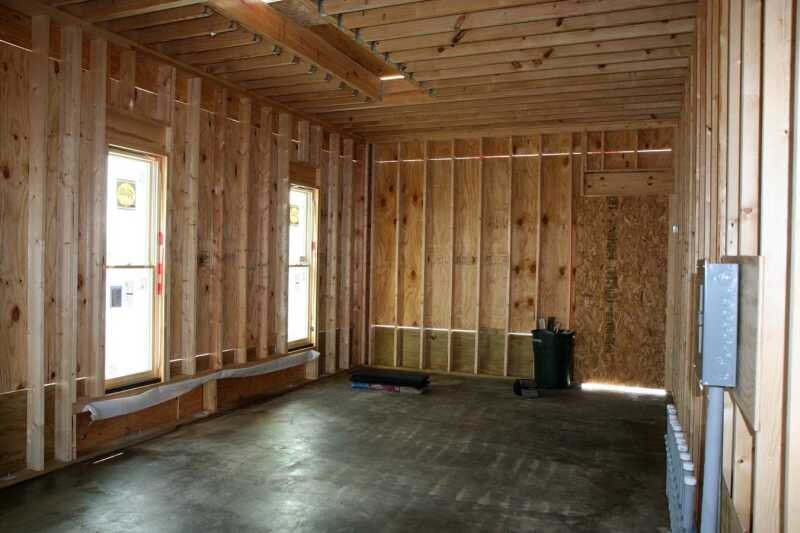
The bottom floor
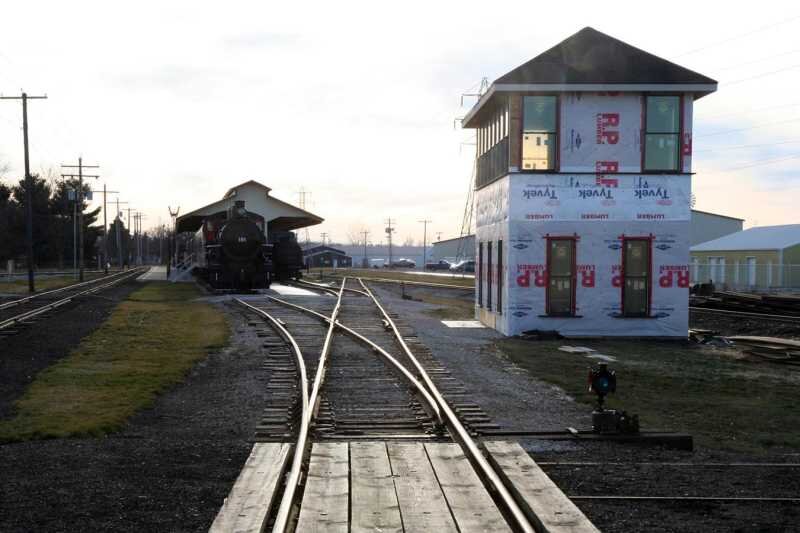
The view looking down the display track lead
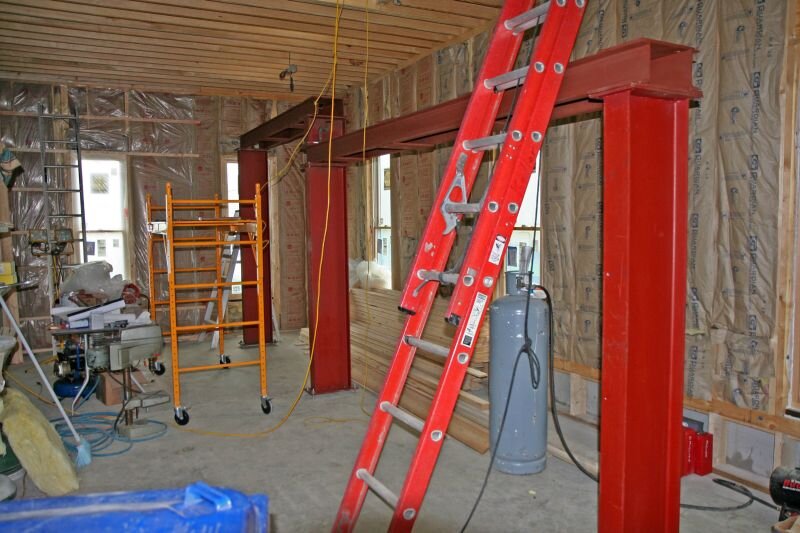
Steel supports for the Interlocking machines are built on the ground floor
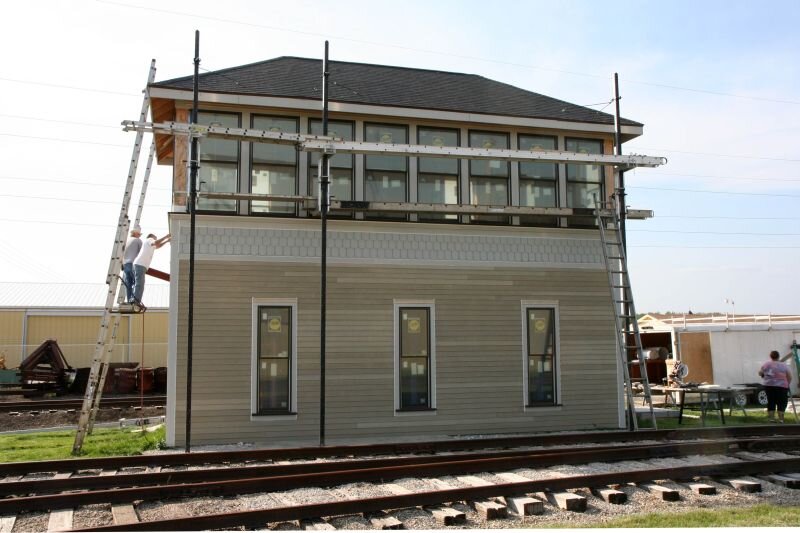
On the outside the tower nears it final look
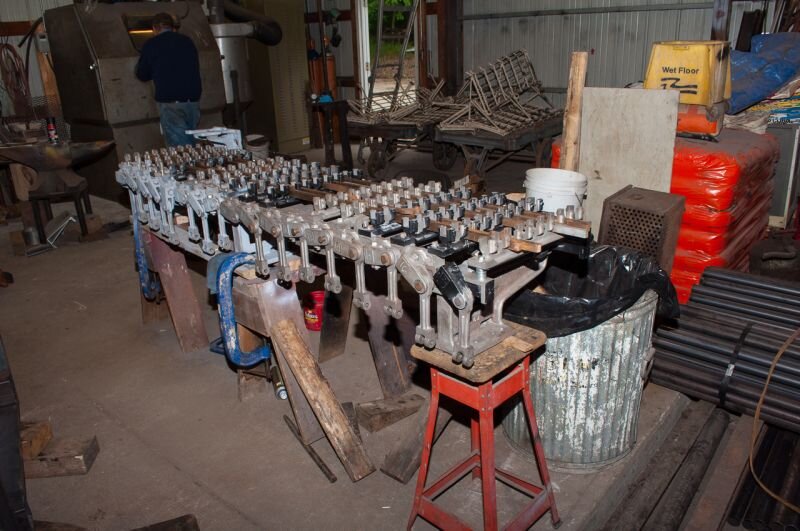
In the Backshop, work on one of the Interlocking machines is started
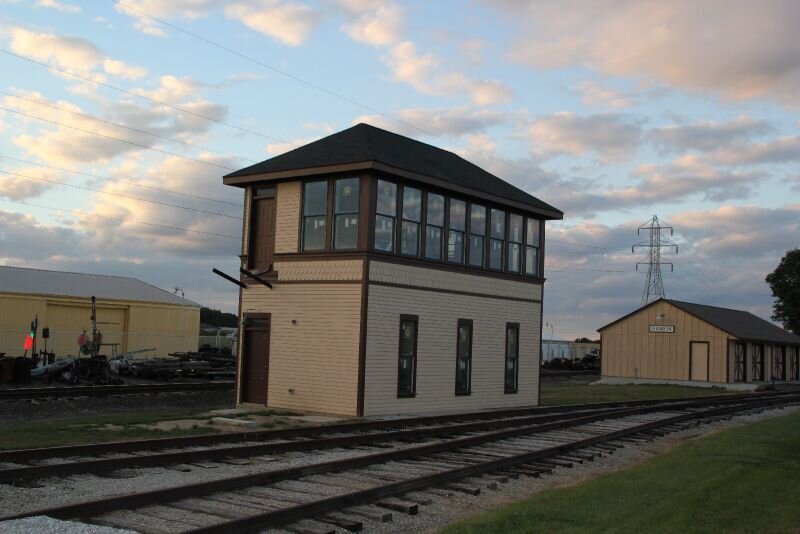
Painting is now complete on the outside
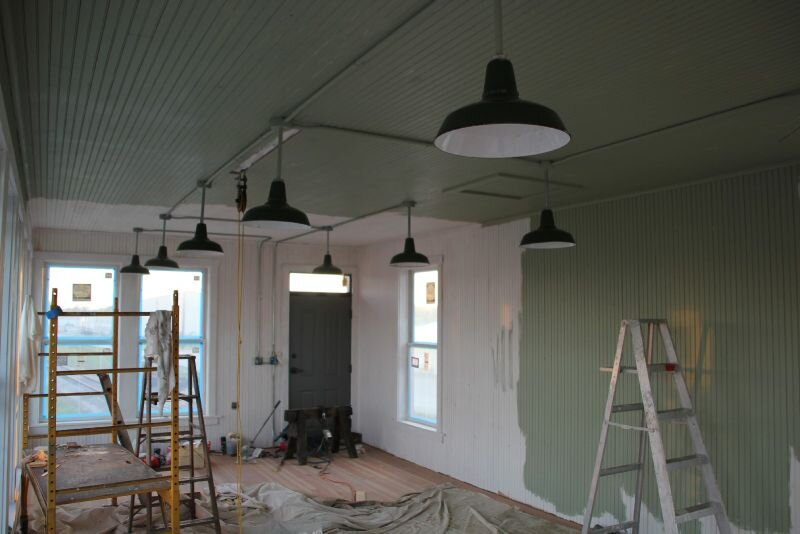
Painting is nearing completion on the inside
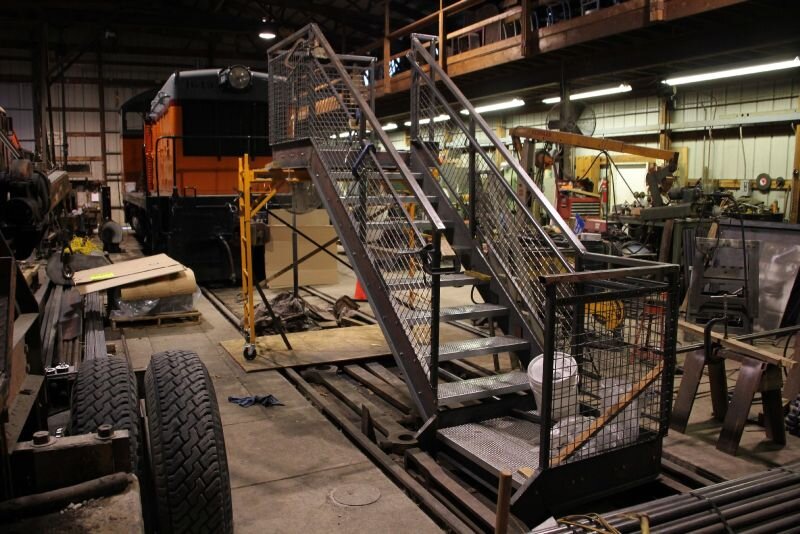
The stairs are nearing completion in the backshop
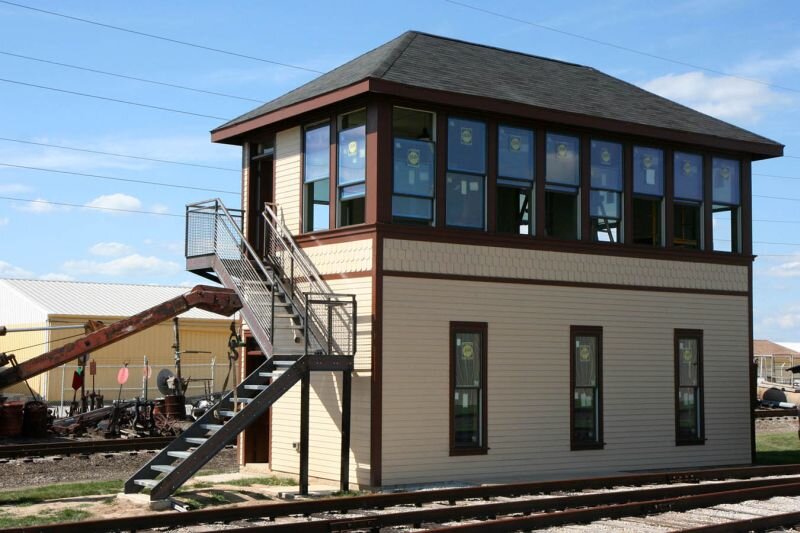
A test fit of the stairs
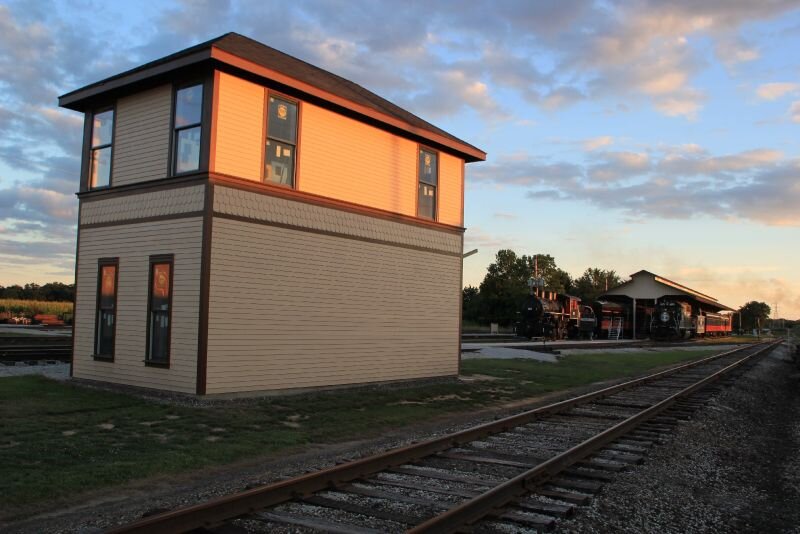
The west side of the tower in the setting sun
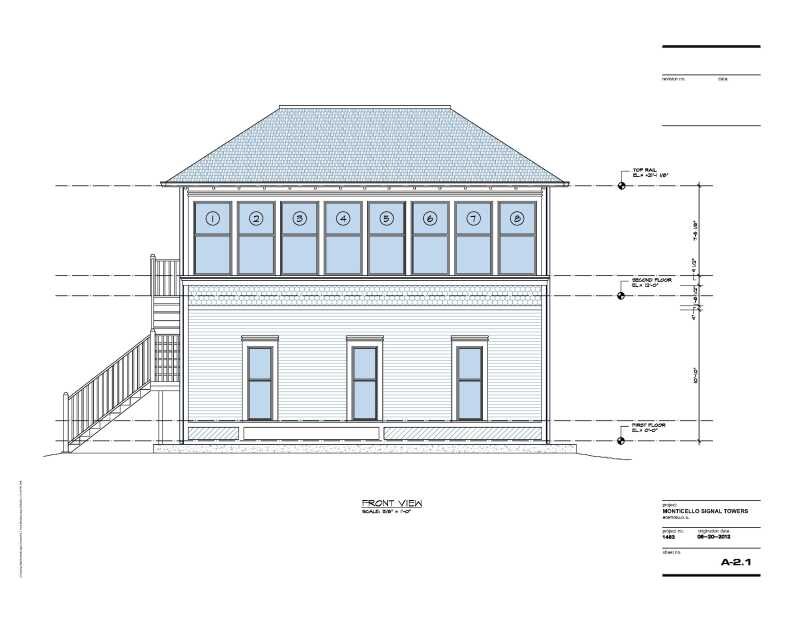
Front elevation of the tower
